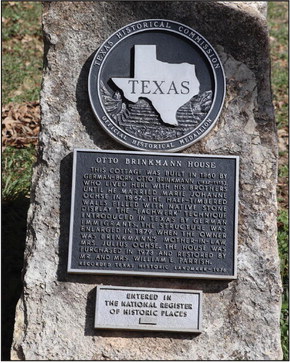County denies expansion plan’s tax-exempt financing
The Kendall County Commissioners Court voted unanimously Monday to deny tax-exempt financing for a senior living community’s expansion project.
Representatives from Morningside Ministries were asking the commissioners to approve a request for tax-exempt bond financing in order to proceed with a $65 million expansion project at its Menger Springs facility on 8 currently vacant acres of land.
Pat Crump, president and chief executive officer of Morningside Ministries, was accompanied at the Oct. 23 meeting by Abe Benevides, with McCall, Parkhurst and Horton, who was serving as bond counsel for the financing project The project, Benavides said, is an expansion of their Menger Springs facility. “This is a procedural hurdle that they have to clear, to issue tax-exempt bonds,” Benavides said.
“They need an acknowledgement from a local 1860 by Brinkmann for him and his twin brothers before it became the home of Otto and his bride, Marie Johanne Ochse, once they married in 1867. It has since been a residence, a rental, a photo studio, a doctor’s office, even a bakery.
Recorded as a Texas Historic Landmark in 1976, the home was entered in the National Register of Historic Places in 1977.
Hines was fortunate enough to have rented the home a few short years ago and lived in the home.
“I rented it a couple of years ago and was able to live in it for a couple years,” Hines said. “I lived in Abilene and my daughter has an art gallery down the street here, and I am one of the owners of the Hotel Giles.
“So, I had this joy and honor and pleasure of getting to live here,” she added.
The home’s front two rooms are the original rooms built by Brinkmann for the brothers. The whole house, Hines said, is built in the fachwerk style -- wood framing where the spaces between the timbers were filled in with limestone or mortar.
“All of it has been sided on the outside and on the inside, the rock has been plastered,” she said.
The floor in the bedroom is original.
“You can see daylight through some of (the planks),” she said. “There was a wood-burning stove in the front corner of the main room. I assume it was just in here and it warmed both rooms.”
The front porch was added, as was a rear room in 1867 that served as a kitchen.
“It was all one room,” she said, referring to the added- on kitchen area to the rear of the home. “They sold meals for railroad people, so it served as a local feeding establishment.”
When the Parrishes bought it in 1973 and began renovating it, they kept everything as original as they could.
“On the far west side they built in a little kitchenette area. Up above is the heating and air conditioning and water heater, and the bathroom.”
When asked about living there -- lying in bed at night, contemplating the history that had occurred within the home’s four walls -- Hines laughed ever so slightly.
“When I was living here, I never did have anybody ‘communicate’ with me, which I was really hoping somebody would,” she said.
Attendees of the tour were able to peek inside the remodeled and soon-to-be reopened Comfort Public Library. The Comfort Heritage Foundation archives building was opened as well, where tour participants signed in and received booklets mapping out the home on the tour.

A Plaque outside the Brinkmann House summarizes its history and resulting historic declarations at both the state and national levels. Star photo by Jeff B. Flinn






Comment
Comments